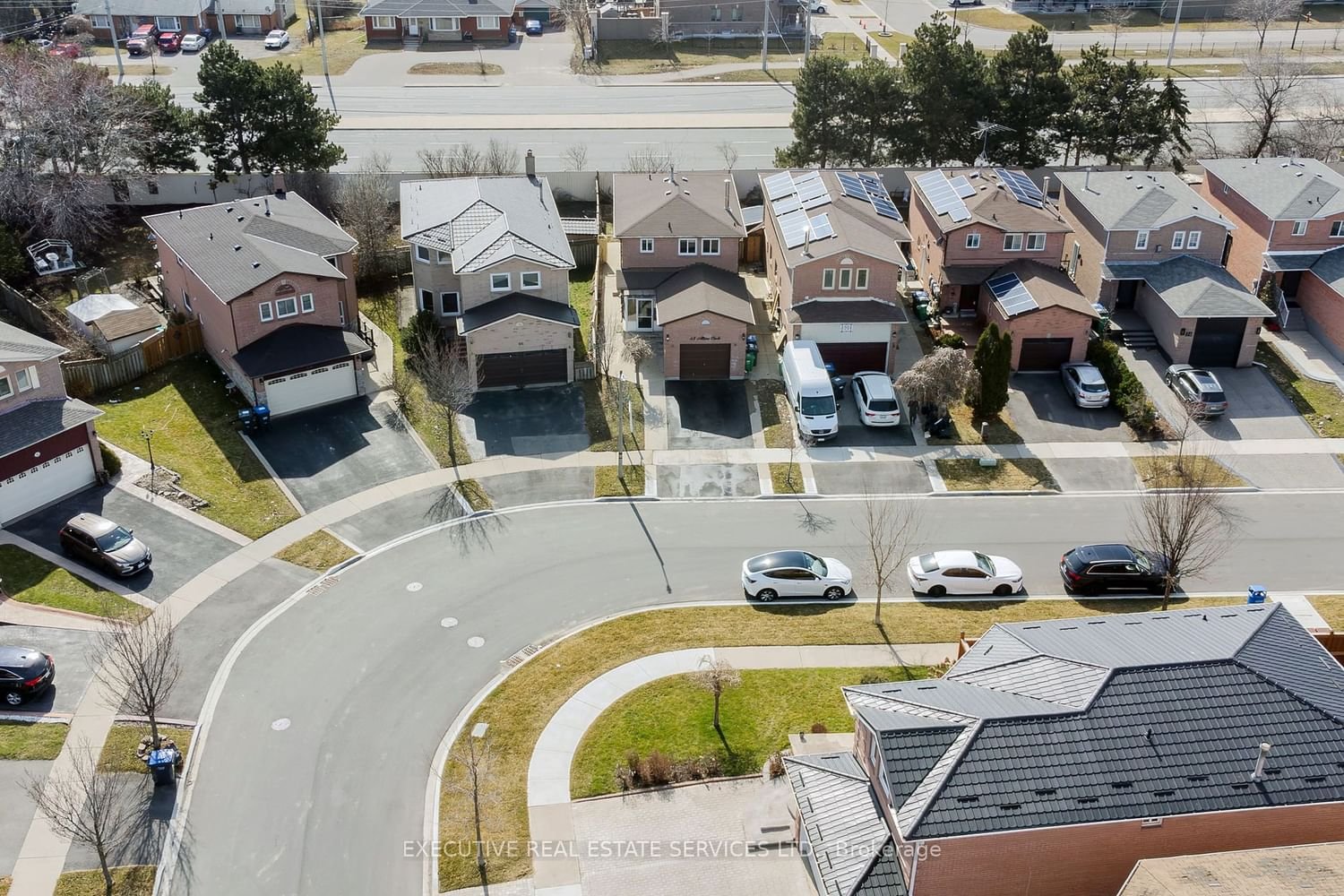$999,999
$*,***,***
3+2-Bed
5-Bath
2000-2500 Sq. ft
Listed on 3/16/24
Listed by EXECUTIVE REAL ESTATE SERVICES LTD.
Welcome to 68 Atkins Circle! Transform yourself into the world of luxury and comfort. Conveniently located in a prime neighbourhood of Brampton. High end finishes throughout! Wooden flooring, pot lights, S/S appliances! Very practical layout with separate living & family room. Spacious kitchen with tons of counter space and cabinetry. Dining area features walkout to backyard. Stamped concrete connects front and backyard. 3 sun-filled large bedrooms with ample closet space. Brand new 2 Bedroom LEGAL basement approved as a second dwelling. Mortgage Helper!!! Beautiful open kitchen with granite countertops and matching backsplash. S/S appliances and a huge window letting lots of natural sunlight. 2 brand new washrooms. Each room has a large window and decent closet space. No expense spared in upgrades. This house could become your new home, book your showing today!
EAST FACING !!! Location Location Location! Family friendly neighbourhood. Steps to all amenities: grocery stores, banks, restaurants etc. ***Check Virtual Tour!
To view this property's sale price history please sign in or register
| List Date | List Price | Last Status | Sold Date | Sold Price | Days on Market |
|---|---|---|---|---|---|
| XXX | XXX | XXX | XXX | XXX | XXX |
| XXX | XXX | XXX | XXX | XXX | XXX |
W8147316
Detached, 2-Storey
2000-2500
6+2
3+2
5
1
Attached
3
Central Air
Finished, Sep Entrance
Y
Brick
Forced Air
Y
$4,334.00 (2023)
109.25x32.15 (Feet)
